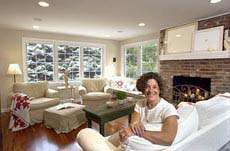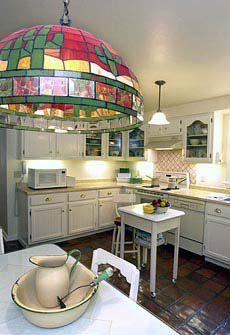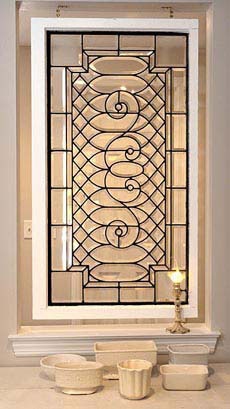
Local home wins honorable mention in national remodeling contest (back to About)
Like many young mothers, Gail Gil didn’t pay much attention to the decor of her Franklin Park house in the first few years she and husband Bill lived there. After all, the couple had bought the two-story home in 1987 largely because of its classic Colonial exterior and quiet location in the North Hills, where both had grown up. “When your kids are little, all you think about is them,” she says. But when sons Sean and Ryan, now 13 and 9, got a little older, she took a harder look at chocolate-brown paneling, heavy faux-wood beams and pumpkin-colored shag carpeting in the family room. Making matters worse was the fact that no matter how they rearranged the furniture, the traffic flow was inconvenient at best. The rest of the first floor wasn’t much better. With its lime-green carpeting and claustrophobic layout, the living room was so uncomfortable the family rarely used it, even though they desperately needed the space. The kitchen, meanwhile, boasted dreary, dark-stained fake Colonial wood cabinetry and wheat-colored Formica countertops that seemed stuck in 1979, the year the house was built. “It got to the point where we were looking at other houses and talking with builders,” says Gil. But by 1997, they had decided to stay and make this house better, lighter and brighter. Gil began with the room that bothered her the most, the kitchen. Eager to keep costs down, she painted it herself, the cabinets a warm white and the walls a soft vanilla. She also added solid-brass hardware and replaced four of the top panels with glass to showcase her collection of Southwestern dishes. When the couple later replaced the stove, they added a hand-painted Mexican tile backsplash. Delighted with the results—the lighter hues contrasted dramatically with the handmade Mexican tile floor they’d installed shortly after moving in—the couple decided to hire interior designer Stephen Bourne of Squirrel Hill to devise a plan for the rest of the first floor.
The result of the two-month renovation, finished in the spring of 2000, is a crisp yet comfortable, light-drenched space that enchants the eye and begs the body to sit and linger. It also earned the Gils top honors in the Public Rooms/Decorating division of the Better Homes and Gardens Home Improvement Contest, as well as an honorable mention in the remodeling division. Gil decided to enter the contest last January because she’d remembered some neighbors, Tim and Carol Inglis, had won a BH—G remodeling contest in 1996. “To make such a big change that’s so neat and made us so happy, I figured I’d just do it,” she says. Still, she never expected to win. In fact, when an editor called to give her the good news, she thought a friend was playing a joke. A check for $1,500, however, quickly convinced her otherwise, as did the photo shoot and six-page spread in the August issue of the magazine, now available. After nearly two years of paging through home and decorating magazines for ideas, she knew what she wanted when she and Bill first approached Bourne, who had been recommended by a friend. Along with bringing in more light, the couple sought some kind of eye-friendly storage for their many photo albums, books and CDs, as well as an unobtrusive place to put the TV. Bill also asked that decorative columns be integrated into the design to add a touch of urban cool. But mostly, the Gils wanted updated kitchen, living and family rooms that “flowed.” Franklin Park contractors Rob Bogel and Rich Joseph, known for their excellent trim work, carried out Bourne’s designs. Among the first casualties in the family room were the dark wooden beams—replaced with crown molding and canister lights—and a giant ’70s picture window, which gave way to a sun-loving trio of casement windows. To allow in even more light (as well as summer’s soft breezes) they had two more windows installed to the left of the old-brick wood-burning fireplace and replaced the hinged door leading to the deck with a sliding French door. In addition, after eliminating a closet at the rear of the family room, workers put in a sixth window and built a custom wall unit with shelves that wrap around the corner. Painted white, it houses books, collectibles and a stereo (connected to built-in speakers in the ceiling). They also removed the dark beam that served as a mantel on the old-brick fireplace and in its place put a section of white crown molding, on top of which Gil placed a pair of framed four-leaf clovers. New wide-width cherry floors from Ohio add charm and warmth.
In reworking the space, workers removed most of the wall between the living and family rooms, allowing the Gils to expand the once-narrow entry hall. Knowing they’d spend most of their time in their light and airy family room, the Gils turned the living room into a TV room. A corner alcove holds a new maple entertainment unit while an angled wall of French doors and sidelights open onto the enlarged entryway. Insulated walls and carpeted floors keep noise at bay, even when the boys are playing checkers at the partially stripped game table Gil found at a yard sale for $8. Although the overall color scheme is fairly neutral—the overstuffed furniture sports white slipcovers and the walls are a soothing khaki—Gil’s “shabby chic” accessories add a splash of muted color. Worn red-and-white patchwork quilts dress up a couch corner; a comfy window seat sports spools of yarns; and a train of pillows crafted out of vintage napkins, hankies and even a much-loved shirt. Throughout all three rooms, Gil’s collection of garage sale and flea market finds rub elbows with rustic antiques. In the family room, for instance, a painted typing stand has found new use as an end table while a weathered bench covered with remnants of century-old green paint serves as a makeshift coffee table; an old jelly cupboard, dotted with original square nail holes, holds the boys’ games. In the kitchen, a trio of old white metal chairs Gil bought for $1 line a wall decorated with two antique wooden mirrors. She also resurrected a wooden table and chairs she got for $85 at a yard sale and kept hidden for years under the stairwell; a glass top makes for easy care. In the rearranged entryway, a pair of graceful wood columns crafted by Bogel and Joseph straddle an extra-wide doorway into the family room. To the right, a leaded-glass transom Gil’s sister discovered at an antique mall in Oil City sparkles in a wall cutout. Below it, an antique table topped with a collection of old white dishes adds country charm. An antique newel post salvaged from an old house and once painted battleship gray dresses up the bottom of the stairway. Clean and uncluttered yet still warm and welcoming, the transformation is exactly what the Gils had hoped for when they set out more than two years ago. Not only do they now use every room on the main floor, but also they actually enjoy them. Immensely. “It’s perfect,” says Gil. And it wasn’t even expensive. The entire project, says Gil, cost less than the price of a typical kitchen remodel. Gretchen McKay covers homes and real estate for the Post-Gazette. |


